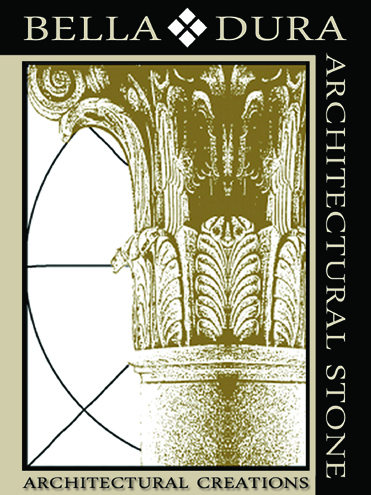Mediterranean Style Home
Project Year: Pre-2005
Architect: Tommy Cockfield, Cockfield Jackson
This home features a grand Entryway with entablature that is produced from our Macedonia Limestone of the Yucatan. It is a true keyed arch that is two feet in depth. Tommy Cockfield of Cockfield Jackson Architects is the author of the designs featured in this project.
This Mediterranean Style home features beautiful Natural Stone elements. The Macedonia Limestone grand entryway with entablature is detailed with two pilasters flanking an arched opening topped with a decorative hand carved detail across the top. It is twelve feet in height, nine feet wide, with a depth of two feet of natural stone encasing the arched entry leading into the main hallway of the home. The façade is topped with crown molding at the eave. The first and second story French doors are flanked with Macedonia Limestone molding with keys. The central arched window above the entablature of the front door entry is also flanked with Macedonia Limestone molding and a key at the center of the arch. There is a belt course wrapping around the top of the first story in line with the detailing of the Grand Entry Front Door. Photography by Darvis.
Grand entryway with entablature. Twelve feet in height, nine feet wide. The depth is two feet to the interior. The opening is a true keyed arch flanked by two rectangular pilasters topped with an elaborate entablature. The window above is framed with custom designed molding with a keyed arch. A belt-course extends off each side of the entablature plus the custom designed stone baseboard at the bottom of the entryway. This elegant entryway and architectural details are produced exclusively from our Macedonia Limestone of the Yucatan.
The rear entrance from the courtyard is flanked by two Macedonia limestone columns. The columns are solid stone. They are load bearing supporting the archways. The style is Tuscan with entasis. Entasis is "the intentional slight convex curving of the vertical profile of a tapered column; used to overcome the optical illusion of concavity that characterizes straight-sided columns." Photography by Darvis.
The focal point of the rear courtyard features a hand carved stylized fan image that is carved from our Sisal limestone. The Keyed arch and molding is cut from our Sisal limestone as well as the corbels, ball finials and wall caps.
The interior of this elegant room is anchored by two Macedonia Limestone Columns. They are Tuscan in style and designed with an entasis on an elevated base. To provide continuity of materials and style the stone columns are used on the interior of this home as well as the exterior. Photography by Darvis.
This view is through the open air passageway to the front of the residence featuring our Macedonia Limestone arched Cased Opening, three door surrounds, and baseboard. Photography by Darvis.


