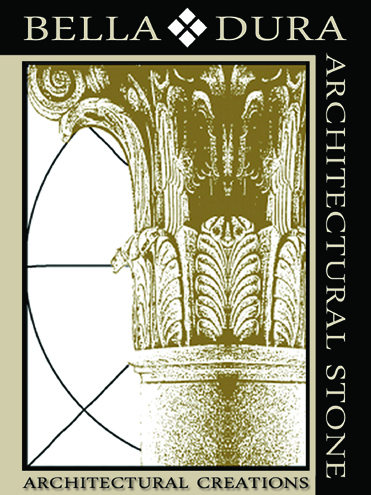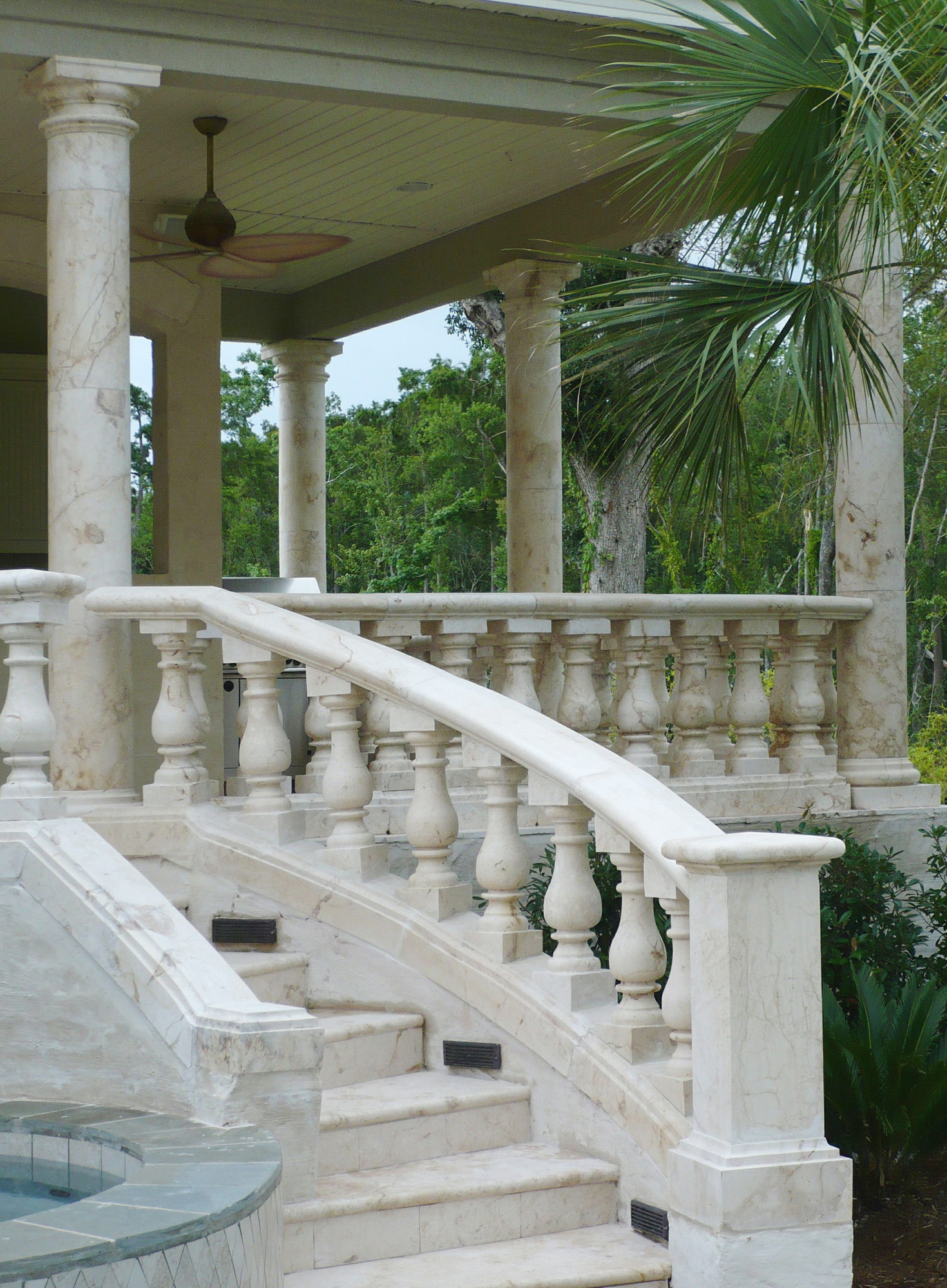Gated Community Concept Mansion
Project Year: 2006
Architect: Michael Bell
Lead Design Consultant: Ellen Bajon aka EMB Interiors
Builder: John Crosby Development
This project was developed to provide an open house event that charged entry fees for three Spring weekends that raised tens of thousands of dollars for charity. Various suppliers and subcontractors offered discounted prices in order for a percentage of the sales price to also be donated to the same charity. Bella Dura was one of these suppliers and contractors.
From the front is immediately seen the stone fountain centered on the entry, the entry stairway with curving balustrades flanked by balustrades on the porch, all fabricated and installed by Bella Dura, as was all of the stone detailing. Immediately inside the door is stone flooring, curving stone stairway, wainscoting, and stone door casing detail. Through one of these openings can be seen the massive living room mantel, and through the opening to the keeping room, another mantle is seen.
The rear area of the house provides a truly magnificent display of stone. The rear half round porch is surrounded by 6 columns with 40 linear feet of balustrades between the columns. Across the patio and pool, is the wonderful, whimsical cabana with large seating area, full bath, and kitchen. The raised structure is surrounded by 8 columns and 100 linear feet of balustrade on the deck and another 50 linear feet on the two curving stairways that flank a center fountain at ground level.
This is a superb use of stone, and many of the paying public commented that the stone truly made the house. The biggest takeaway that Bella Dura gained from this project is proof positive of the added value of natural stone. This house has the same approximate square footage as all the other several dozen houses already built in this gated community ranging in size of 7,000 to 8,000 square feet. It also echos the architectural style of many of the other houses, most of which were designed by Michael Bell. It also has the much of the same detailing featuring front fountains, balustraded front porches, stone mantels, colonnaded rear porches, and pool and outdoor entertaining and cooking areas.
The only real difference: all of the others used cast concrete details where Bella Dura provided natural stone.
The natural cost was approximately $40,000 more than the cast stone material. The highest sales price for previous homes was just under $900.000, just days before. This house sold for $1,300,000.
The expenditure of $40,000 gained over $400,000 – a tenfold return!


















